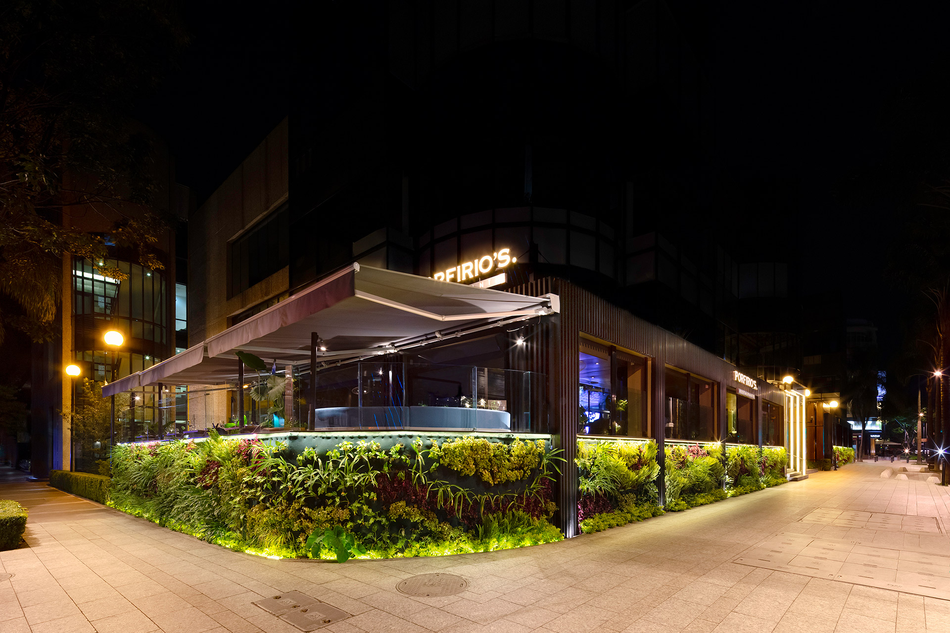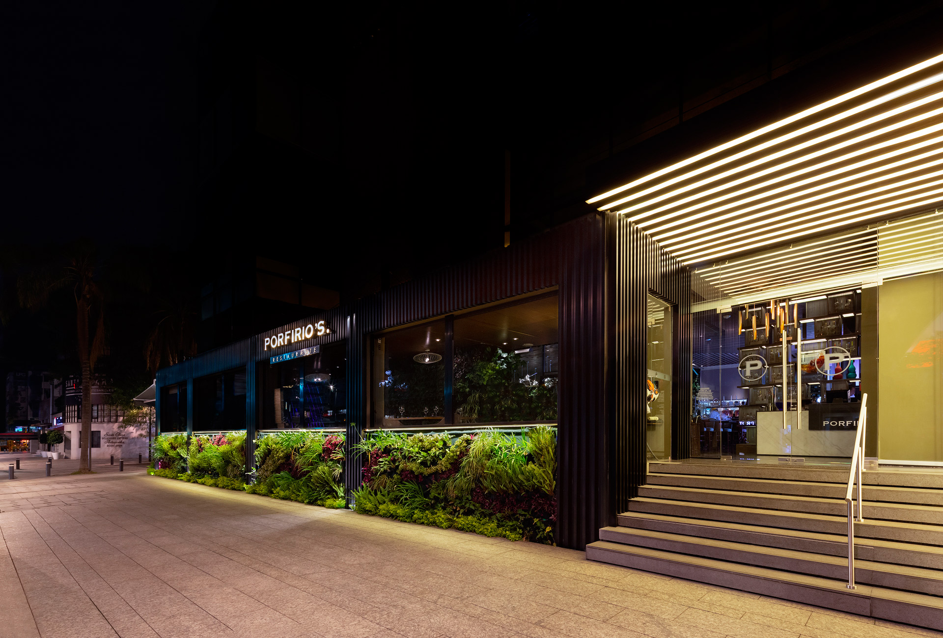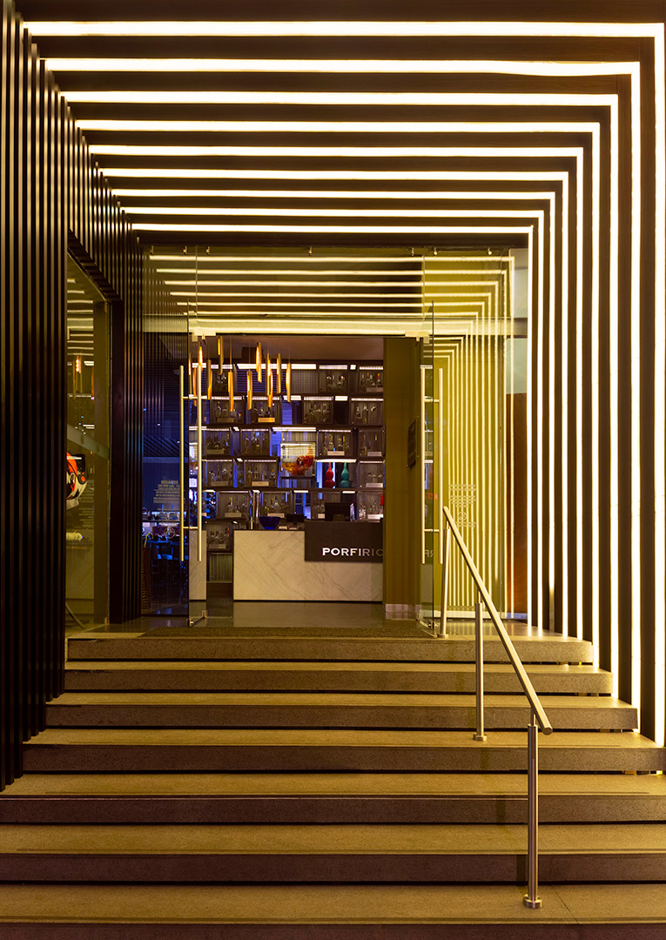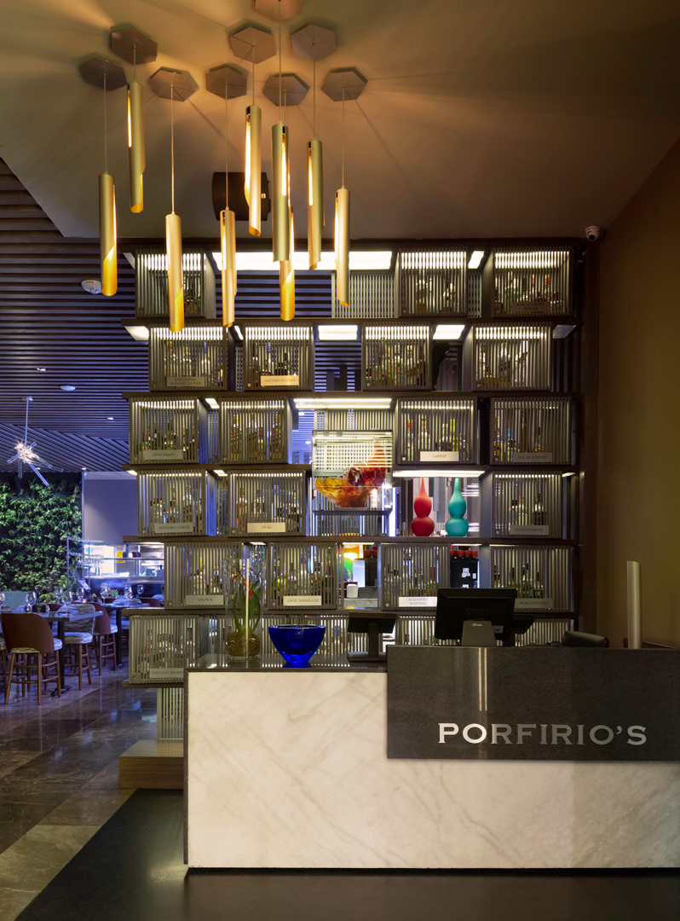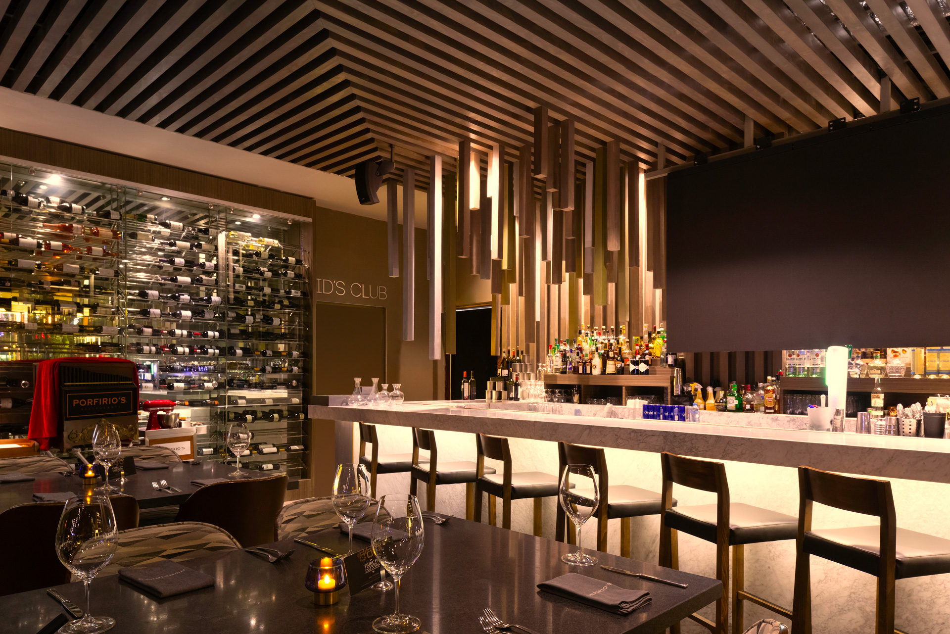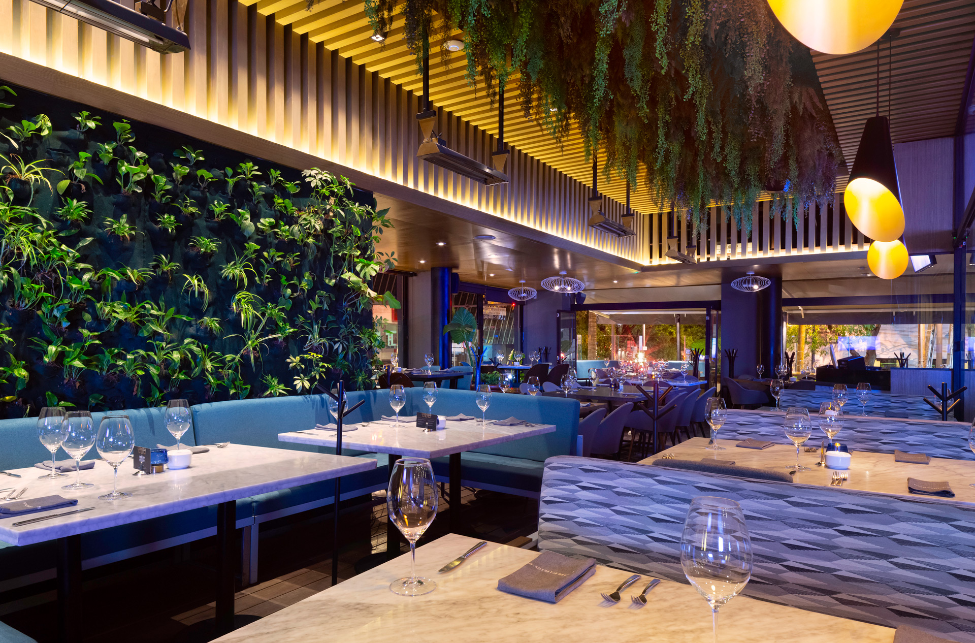Since the original project nine years ago, the physical conditions of this place left us with the task to achieve the integration of the environments that gives the visitors a great experience and at the same time, delivers optimal functionality.
We gave depth to the low ceilings with the sequential designs of the ceiling and glass lamps that seem to float. We incorporated the vegetation into the interior walls to further favor a feeling of spaciousness and warmth to the guests.
PROJECT:
Porfirio’s
Masaryk, CDMX
CLIENT:
Grupo Anderson’s
TYPE:
Architectural project and Interior Design
YEAR: 2018
STATUS: Built
770 m2
ARCHITECTURE TEAM:
Diana Torres
David Carrillo
Deyanira Solís
Diana Torres
David Carrillo
Deyanira Solís
DESIGN TEAM:
Diana Torres
Alfonso Witz
Diana Torres
Alfonso Witz
PRODUCTION TEAM:
Hemit Káiser
Natalia Zambrano
Hemit Káiser
Natalia Zambrano
PROJECT:
Porfirio’s
Masaryk, CDMX
Since the original project nine years ago, the physical conditions of this place left us with the task to achieve the integration of the environments that gives the visitors a great experience and at the same time, delivers optimal functionality.
We gave depth to the low ceilings with the sequential designs of the ceiling and glass lamps that seem to float. We incorporated the vegetation into the interior walls to further favor a feeling of spaciousness and warmth to the guests.
PROJECT:
Porfirio’s
Masaryk, CDMX
CLIENT:
Grupo Anderson’s
TYPE:
Architectural project and Interior Design
YEAR: 2018
STATUS: Built
770 m2
ARCHITECTURE TEAM:
Diana Torres
David Carrillo
Deyanira Solís
Diana Torres
David Carrillo
Deyanira Solís
DESIGN TEAM:
Diana Torres
Alfonso Witz
Diana Torres
Alfonso Witz
PRODUCTION TEAM:
Hemit Káiser
Natalia Zambrano
Hemit Káiser
Natalia Zambrano


